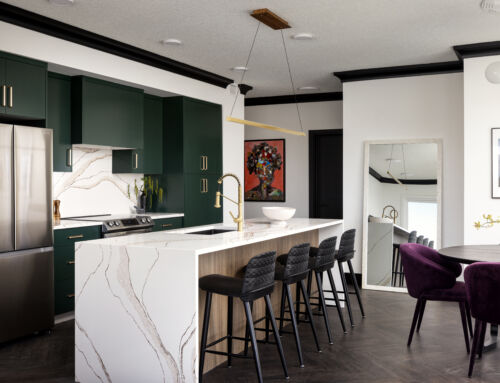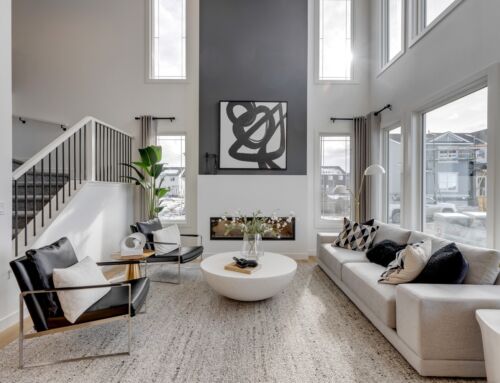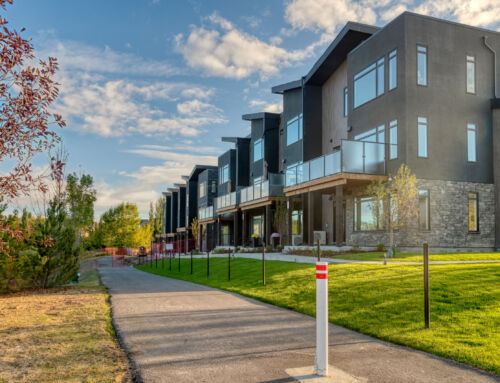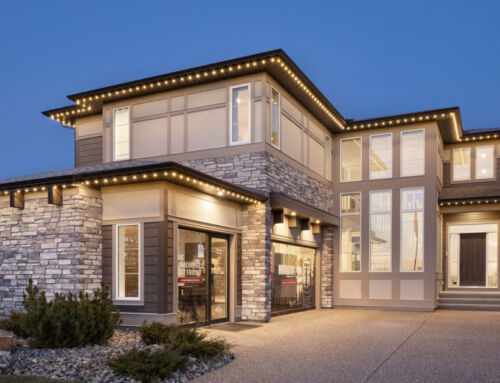While floorplans are designed to capture what typical buyers look for in a new home, fully satisfying the unique needs of every household is nearly impossible.
Nonetheless, the processes many builders use restrict their offering to those pre-designed models, exclusively, with little if any room for change.
Shane Homes has taken a different approach with a program aptly dubbed Love it or Customize it.
If a buyer views the builder’s floor plans and does not see a home that delivers what they need, Shane Homes will make any changes they require.
“The answer is never no,” says Glenn Jorgensen, area manager with Shane Homes in the northeast Calgary community of Cornerstone. “It’s always ‘let’s find a way.’”
The builder — which offers a range of home styles — is also active in eight other Calgary communities and two in Airdrie.
“What we at Shane Homes have always been able to do is take any of our standard floor plans and customize it,” says Jorgensen. “We basically have the ability to alter any floor plan to meet the customer’s wants and desires.
This, he adds, is a considerable selling feature for the company.
“Shane Homes has been a favourite new home builder for 40 years in Calgary for a reason,” says Scott Hamilton, vice president marketing and customer experience at The Alberta New Home Warranty Program. “They take the time to work with each new home buyer and their unique and particular circumstances, and then design and build a home that makes sense for the way they live.
“More than that, they stand behind those builds, making sure that home buyers are taken care of well after they move in,” he adds. “The Shane Homes team knows that they’re here for the long run, and because of that they don’t cut corners.”
Many multi-generational households have bought a home through Shane Homes. This living arrangement typically needs something beyond the common three bedroom and 2.5 bathroom configuration.
“There’s been a need for additional bedrooms, additional bathrooms,” Jorgensen says. “More often than not we are adding a main floor bedroom and full bathroom in lieu of a half bath.”
This customization is usually done to accommodate grandparents living within the home, allowing them to access all of their day-to-day needs without needing to use the stairs.
This change can be done by converting an existing flex room. If the floor plan does not have this multi-purpose space to start from, Shane Homes tacks on square footage.
“Also very common is the addition of two ensuites on the second floor, again, because of extended family,” says Jorgensen. “That gives you three full bathrooms on the second level.”
Most new homes have two full bathrooms on the top floor.
Other frequent custom changes include the addition of a prayer room and spice kitchen.
Spice kitchens are a separate ventilated cooking space that can be closed off and has direct access to the conventional kitchen. Its purpose is to prevent scents created by strong-flavoured cuisines from drifting to other ends of the home.
When entertaining, it also allows the host to hide any mess made from dinner preparation until after their guests leave.
Prayer rooms are added to the second level of the home and can be as small as five feet by five feet.
Shane Homes also has experience accommodating changes to fit within the parameters of Vastu Shastra and Feng Shui, respectively.
Both are philosophies around the universal flow of energy within the spaces people occupy, including homes.
“A typical scenario would be that someone would come in bring me their wish list, their approximate square footage, and I would design the house to incorporate those items,” says Jorgensen.
These designs are done using one of Shane Homes’ existing floor plans as a starting point.
Every member of Shane’s sales team in communities where the builder offers single-family homes has the capability to do this.
The builder is also open to adding layout features found on floor plans brought in by the buyer. This, again, is done using a Shane model as the foundation.
One of the keys to creating a positive experience for a buyer making custom changes to their home is transparency around pricing.
The buyer will never be left guessing what the modifications they make to their home will cost them, says the award-winning builder.
“We have the ability here in the show home sales centre to price these changes as we go along,” says Jorgensen. “Once I draw a house and price it, we always sit to review ‘here’s your price and here are the items that we changed from the plan and the costs associated with each.”
Shane Homes builds many types of homestyles from condos, paired homes, and laned homes, to front-drive single family homes, bungalows, and estate homes.
On some of their homestyles, like condos and paired homes, customization can be limited, so it’s best to talk to the area manager to see what is possible, says the builder.
Shane’s focus on delivering value and a favourable experience to its buyers include its long-term partnership with the Alberta New Home Warranty Program.
“The Program provides our customers peace of mind,” says Melanie Gowans, Shane’s general manager of sales and marketing. “And, they provide Shane Homes with insights and support to ensure we as a home builder are delivering the best experience to our customers.”







Connect